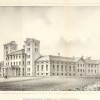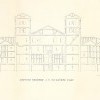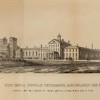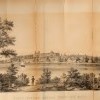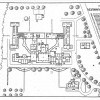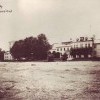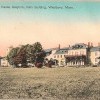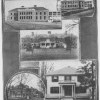Early Bird |
|
A PHP Error was encountered
Severity: Notice
Message: Only variables should be passed by reference
Filename: pages/site.php
Line Number: 13

- Also Known As:State Reform School for Boys, Westboro State Hospital, Westborough Insane Hospital
- Genre:Criminal / Forensic Psychiatric Hospital, Psychiatric Hospital
- Comments: 290
- Built:1848
- Opened:1884
- Age:177 years
- Closed:2010
- Demo / Renovated:N/A
- Decaying for:15 years
- Last Known Status:Abandoned

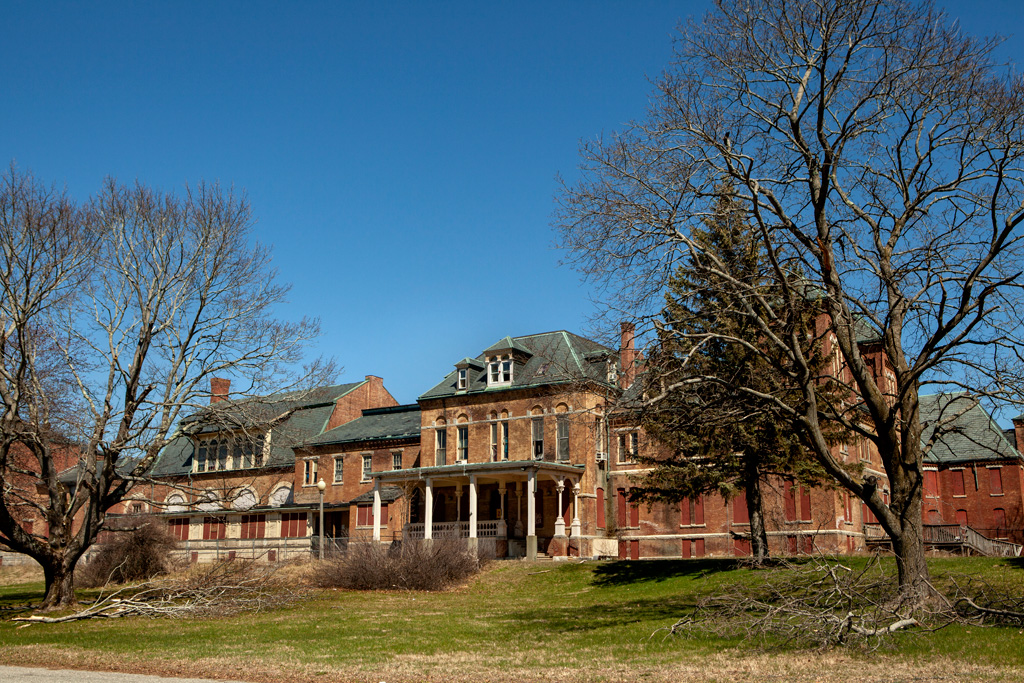
Photo © 2006 Tom Kirsch, opacity.us
Westborough State Hospital History
The former state hospital in Westborough Massachusetts was originally the site of as the first public reform school for juvenile offenders in the United States. Simply called “State Reform School,” it was comprised of a single large building designed to house and attempt to correct the behavior of young miscreants using manual labor and schooling in both moral and religious instruction. It was unknown if training such a large number of young miscreants under one roof would actually work, and the project was considered an experiment by administrators. Architects Elias Carter of Springfield and James Savage of Southborough were employed to design a building which emanated strength and security without the unpleasantness of the appearance of a prison, and designed an Italianate-style brick building with symmetrical towers and Greek Revival accents. The State Reform School was opened in November, 1848.
Inmates were held at the institution until they were deemed “reformed,” or reached the age of 21 years old where they were released. With an unlimited supply of free labor, the institution was able to support itself using its inmates to farm and cook the food, wash the laundry, clean the wards and make supplies ranging from shoes to furniture (as was also customary in state mental hospitals up through the 1950s). The school’s population swelled since its opening, prompting a large expansion to the building in 1848, and by 1858 there were over 590 inmates.
In 1859, a massive fire set by one of the boys engulfed much of the building. As repairs were undertaken, many inmates were housed in an old mill while older boys were sent to the “nautical branch,” which consisted of sailing vessels out at sea, where the inmates would work and be instructed. Reconstruction of the school resulted in the creation of a “correctional addition,” which was essentially a prison for the most ill-behaved older boys. A riot broke out in 1878, and after rumors of cruel and unusual punishment began to stream out to the press in the ensuing years, the congregate-style reform school was considered a failed experiment by the legislature. It was not wholly discontinued however, and instead moved a few miles away to become the Lyman School for Boys, where a cottage-style system was employed which would make handling such a large number of inmates easier.
In addition to the negative press about the reform school, the state of Massachusetts was also being scrutinized over its state asylums as well. The elaborate Kirkbride-style buildings built in Worcester (1877) and Danvers (1878) were considered by many to be a colossal boondoggle and waste of taxpayer money (bitterly called “palaces for the insane” by critics). To make the situation worse, these massive and expensive asylums were were not able to house all of those being committed at the time, and the state's public hospitals continued to overflow with patients. Thus, the old reform school in Westborough seemed an ideal place to establish a new state hospital - money could be saved by using some of the existing buildings on campus, which had already been designed as a penal institution. The scenic views of Lake Chauncy and hilltop location were also extremely favorable, in that it conformed to the popular idea that an idyllic environment was essential to curing mental illness at the time.
George Clough of Boston was hired to remodel the site to be used as a hospital for the insane in 1884. Some of the old school was demolished and a new section was appended to the original main building, which included a large wing extending to the east, creating common areas such as the chapel and dining hall, and beyond that was a new administration building. An H-shaped building was erected to the north for housing committed patients, and connected to the main complex via hallways with small elegant “conservatories." These pseudo-separated structures were telling of changing attitudes in psychiatric hospital design, where smaller detached buildings were preferred over monolithic Kirkbride layouts - Danvers would be the last linear plan asylum built in the state.
An innovative model for state hospitals was implemented at Westborough during the renovation, which was the congregate dining hall. At older hospitals, most patients were fed in their wards by bringing food throughout the building in carts from the main kitchen building, which proved to be tedious and inefficient. The new model could feed the entire hospital at once by having patients move through the campus into a communal dining hall, where they were supervised while they ate. Congregate dining was adopted at the state’s later hospitals in Foxborough (1889), Medfield (1896) and Waltham (1930), and most of the older state hospitals also followed suit with retrofits and new structures.
The institution opened as the Westborough Insane Hospital in December of 1886, taking in 204 patients from the crowded hospitals in Taunton, Northampton, Danvers and Worcester. Dr. N. Emmons Paine was recruited from the State Homeopathic Asylum for the Insane in Middletown NY, where he served as Westborough’s first superintendent. Unlike other administrators, he fully embraced homeopathy as an attempt to cure mental illness. Westborough followed the unique and sometimes bizarre treatments employed at Middletown, which included massage, hydrotherapy, plenty of rest (even if the patient was unwilling), and specialized diets of hypnotics and sedatives.
Though the hospital’s methods were controversial, especially of enforced bedrest, the hospital touted a relatively high recovery rate compared to the other state hospitals into the turn of the century. A Nurse’s School was established at Westborough in 1891, and the first female doctor at the hospital was appointed as assistant physician in 1893. Several buildings were added during this period, including a mortuary, staff housing, and Talbot House, a striking Colonial Revival building designed by Rand, Taylor, Kendall and Stevens (Rand also designed the iconic Kirkbride building at Worcester). Two satellite colonies for quiet chronic patients were established on the south shore of Lake Chauncey, which were the Warren Farm Colony for Men (1903) and the Richmond Colony for Women (1903). Wards I and J for chronic disturbed patients and a large kitchen building were added to the main complex in 1906 using narrow passages to connect them. The property expanded to over 650 acres, much of it used for farming to keep the hospital’s food supply freshly stocked until the program was ended in the 1970s. The institution was renamed Westborough State Hospital in 1907 in a statewide initiative to drop words that had developed a negative connotation (such as “asylum” and “insane”).
Like many other state hospitals across the country, Westborough entered a steep decline by the 1940s due to overcrowding. In 1945, the patient population reached 1,730 though its capacity was only 1,332. Most doctors and attendants had left to fight overseas in World War II, and this inadequate staffing resulted in the death of some as several criminally insane women murdered their fellow patients. These issues were somewhat remedied with new buildings constructed into the 1950s. Westborough reached its peak population in 1959 with 2,100 patients and 800 staff.
Deinstitutionalization efforts in the 1970s began to quickly empty the hospital, and by 1984 there were only 260 patients in the vast complex. Unused portions of the campus were closed off and left to decay. Westborough State Hospital officially closed its doors in 2010, with remaining patients and services relocated to the new psychiatric hospital built in Worcester. Westborough State Hospital is listed on the National Register of Historic Places, and its future is uncertain.

