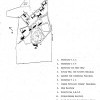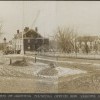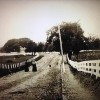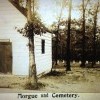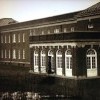The Jungle |
|
A PHP Error was encountered
Severity: Notice
Message: Only variables should be passed by reference
Filename: pages/site.php
Line Number: 13

- Also Known As:Richmond County Poor Farm
- Genre:Almshouse / Farm Colony, Nursing Home
- Comments: 264
- Built:1903
- Opened:1904
- Age:122 years
- Closed:1975
- Demo / Renovated:N/A
- Decaying for:50 years
- Last Known Status:Abandoned

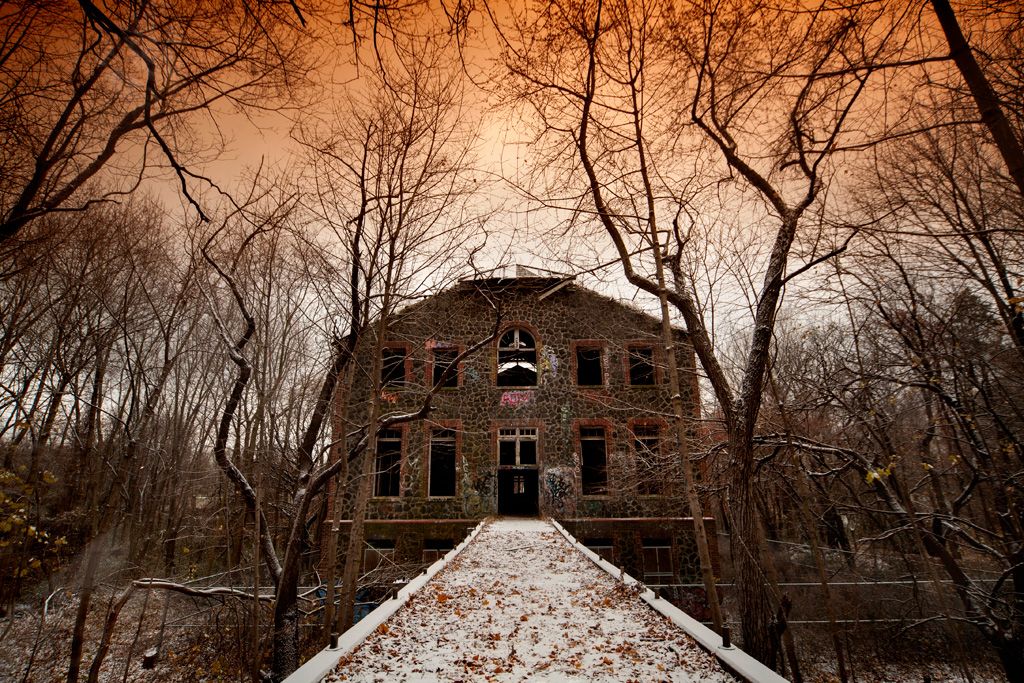
Photo © 2007 Tom Kirsch, opacity.us
New York City Farm Colony History
The roots of New York City's Farm Colony reach back to the 1700s, when the first public institutions were established to care for the city's indigent population. These facilities were called almshouses, which were a kind of catch-all institution that provided the most basic type of care - shelter - to those who could not provide from themselves. A typical almshouse housed "the maniac, the unruly, the poor, the aged and infirm" in a crowded, chaotic, jail-like setting; the deplorable conditions of which were the impetus to the establishment of asylums to separate the mentally ill from criminals and vagrants.
The creation of Staten Island's first Poor Farm in 1803 near Egbertville was a different take on the almshouse model, backed by a presumption that manual labor was an antidote to poverty. Here, residents would work the land in exchange for room and board, rather than sitting idle in a cell. Within a decade, a larger establishment was sought out as the county's population grew. A ninety-one acre farm on Brielle Ave. was purchased in 1829, consisting of a few outbuildings and a farmhouse which was immediately expanded to accommodate the new resident workers. Proceeds from the sale of the produce and other items made by the residents allowed the institution to feed and clothe those who lived there, and the hard work was thought of as a corrective measure for the evils of pauperism. Early expansions to the poor farm include a cholera hospital which was established in 1832, and housing for the "insane" in 1837.
In 1898, the outer boroughs of New York were consolidated with the city and the Department of Public Charities assumed responsibility of the farm; it was subsequently re-named the New York City Poor Farm. This particular institution was deemed as a place for the "able-bodied" indigent who could work the land, and in 1902 the infirm who could not work at the farm were shipped off to the Blackwell's Island Almshouse, while physically capable paupers were brought in from the Blackwells and Brooklyn Almshouses. With this re-shuffling and expansion, new buildings were needed.
Construction on dormitories 1 & 2, the oldest extant buildings on the site, began in 1903 with the opening ceremony held on Thanksgiving Day in 1904. Built with field stone found on the property, these early buildings evoke a classical sense of the Colonial Home, and thus a new, caring attitude towards the city's destitute. The buildings were designed by the firm Renwick, Aspinwall & Owen; with William Renwick being successor of the notable architect James Renwick Jr., who designed notable city landmarks including St. Patrick's Cathedral and the Renwick Smallpox Hospital.
More dormitories were erected around the first two in 1909, and other service buildings were constructed circa 1914, such as the Kitchen and Dining Hall, Laundry Building, Insane Pavillion, and a Garage/Mortuary on the south end of the property. The capacity of the colony was increased to approximately 1,000 residents, however this was often exceeded. Work was distributed along the lines of cleaning, farm labor, mechanical labor, or work at one of the shops: Carpentry, Painting, Tinsmithing, Blacksmithing, Plastering, Tailoring, Seaming, Broom Making, Printing or Map and Rug Making.
Although the sale of produce and products made by the residents proved quite profitable at first, the population of the elderly and infirm grew so much so that the noteriety of the colony being an institution for the able-bodied worker was discarded, and the farm was officially abandoned in 1925. Admissions were now ascribed to the following conditions: senility, destitution, paralysis, crippled, epileptic, blind, deaf and/or dumb, and cancer. Although work at the shops was encouraged for therapeutic reasons, it was no longer a requirement, and the farm colony had begun a transition to become more like an actual hospital.
In 1929, the colony was transferred to the newly-formed Department of Hospitals, and in 1931, four new dormitories were constructed to meet the medical needs of this new population of residents. Dormitories A through D were built in a linear fashion along the main entry road, however they were staggered to let maximum sunlight and air in, evoking principles of 19th century asylum architecture. The long, rectangular blocks of Gregorian-style buildings were terminated by end-pavilions with large sitting porches, further emphasizing their institutional nature. A comment in 1936 described the colony as a "haven for old people," suggesting that the complex was akin to a large nursing home.
The population of the colony, once burgeoning at 1,700 residents, dwindled considerably over the next forty years, and the institution was finally shuttered in 1975. Although the buildings were "sealed" using concrete bricks and fences, the remoteness of the location and neglect of the property led to decades of vandalism.
A potter's field that had been in use until the early 1970s remains in the northwest corner of the property; colony residents were usually interned in groups to save money, and no burial records were recorded (there is only one physical grave remaining on the site), however the Friends of Abandoned Cemeteries of Staten Island (FACSI) is working on clearing up these mysteries.
The 2009 film Cropsey heavily featured imagery of the farm colony, however the story of Andre Rand and the missing children of 1972-1987 revolves mostly around the nearby Willowbrook State School property. The Willowbrook school for disabled children was infamously featured in Geraldo Rivera's exposé in 1972, and was located adjacent to the farm colony (it is now the College of Staten Island).
A 2014 proposal to transform the property into an age-restricted retirement community has surfaced, which include plans to rehabilitate some of the historic buildings and also revitalize the overgrown landscape of the potter's field into a natural meadow. An archeological assessment of the site can be found here.

